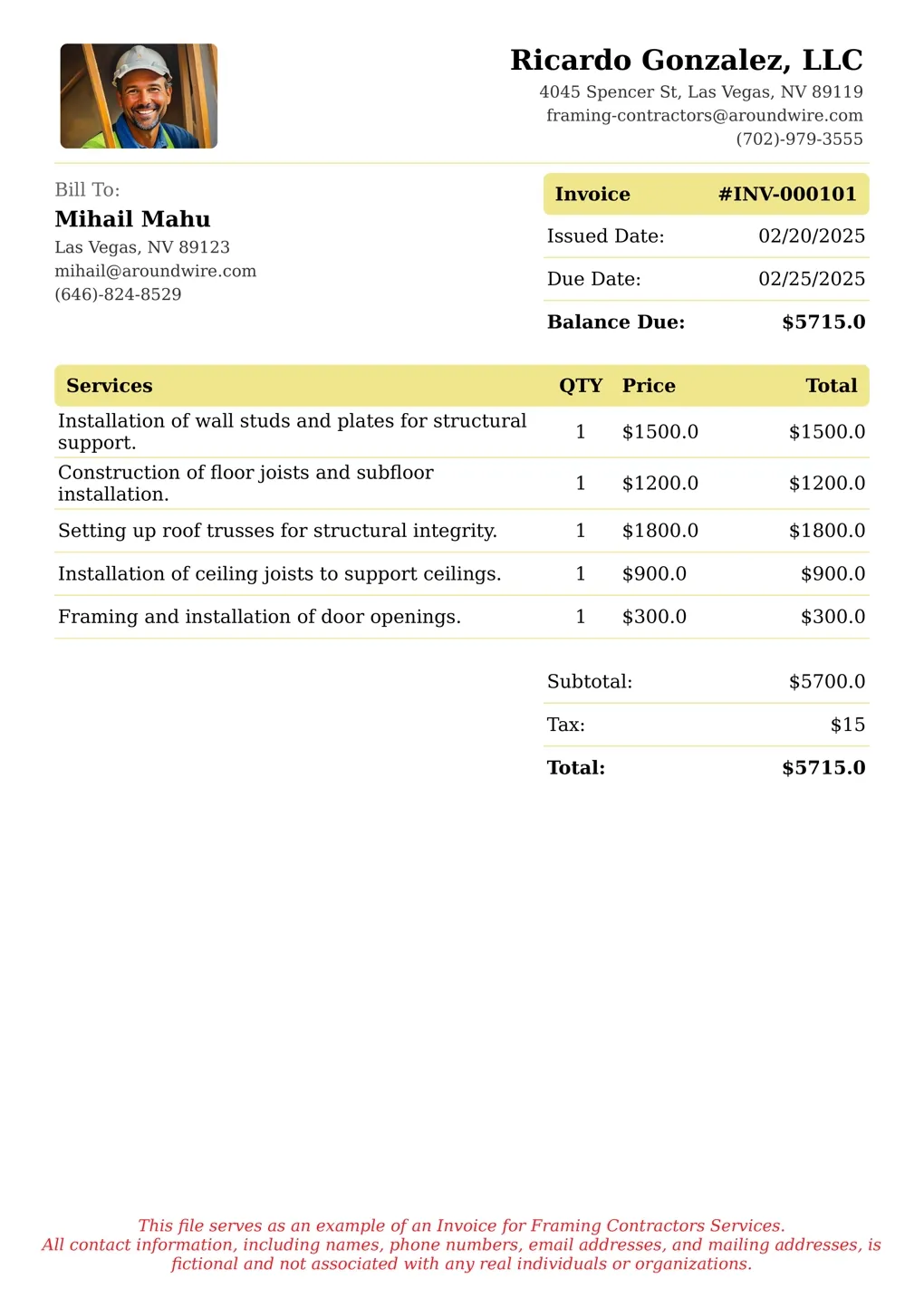Free Framing Contractors Invoice Template
Residential Framing Invoices
Residential framing involves constructing the structural framework for houses using wooden materials. This includes wall, floor, and roof trusses, as well as ceiling, door, and window frames. It requires precision to ensure stability and safety, adhering to building codes. Skilled craftsmanship is essential for creating a durable and reliable foundation that supports all subsequent construction phases.
Commercial Framing Invoices
Commercial framing involves precise installation of door and window frames, custom designs for unique spaces, and architectural elements tailored to modern buildings. It ensures structural integrity and compliance with safety standards, including fire-resistant options. The service also covers repair and replacement, maintaining the durability and functionality of commercial properties.
Remodeling and Renovation Invoices
Remodeling and renovation involve updating or enhancing existing structures. This includes installing kitchen cabinets, tiling bathrooms, repairing drywall, refinishing floors, painting, and installing lighting. These tasks improve functionality, aesthetics, and layout, often adding value to the property.
Green Building Framing Invoices
Green Building Framing emphasizes sustainability by utilizing eco-friendly materials and methods. It includes sustainable wood framing, insulated wall panels, prefabricated beams, green roofs, solar panel supports, and recycled steel structures. This approach minimizes environmental impact while enhancing energy efficiency and promoting renewable resources in construction.
Steel Framing Invoices
Steel framing involves constructing buildings using steel components rather than traditional wood. This method includes tasks like installing beams, erecting columns, assembling trusses, installing bracing, setting up steel decking, and welding connections. It offers enhanced strength, durability, fire resistance, and flexibility in design, making it ideal for modern construction projects.
Fire-Resistant Framing Invoices
Fire-Resistant Framing involves installing materials and techniques to prevent or slow fire spread. Key components include fire-resistant wall and ceiling framing, fire-rated door installation, fire-stop systems, fire-rated ductwork, and sprinkler system integration. This work ensures structural integrity during a fire, enhancing safety by containing flames and smoke.
Structural Engineering Consultation Invoices
This service offers expert structural engineering consultation, ensuring projects meet safety and design standards. It includes load analysis, material review, foundation design, integrity assessment, seismic evaluation, and construction monitoring. The comprehensive approach guarantees robust, compliant structures tailored to specific project needs.
Foundation Framing Invoices
Foundation framing involves constructing the essential structural base for buildings. It includes installing concrete footings, anchoring sill plates, placing floor joists and wall studs, and positioning beams to support loads. This meticulous process ensures stability and integrity, culminating in a thorough inspection and adjustment phase to meet safety standards.
Custom Design Framing Invoices
Custom Design Framing offers bespoke framing solutions tailored to unique architectural needs and preferences. Services include custom frame design, matting, glass installation, mounting, specialty frame fabrication, and delivery & installation. This personalized approach ensures each project is crafted with precision and care, enhancing the aesthetic appeal of your space.
Prefab Framing Invoices
Prefab Framing utilizes prefabricated components to expedite construction processes. This method enhances efficiency by reducing on-site labor and minimizing waste. It ensures precision in wall, floor, roof truss, window, door, ceiling panel, and custom cabinetry framing. The use of standardized parts accelerates assembly while maintaining high-quality standards, leading to quicker project completion with consistent results.
An invoice is a formal document issued by a business to its customers, outlining the goods or services provided and the total amount due. In the context of framing contractors' businesses, an invoice serves as a crucial tool for tracking payments and managing finances. It provides a clear record of work completed, materials used, and charges incurred. The invoicing process helps framers ensure timely payment from clients and maintain accurate financial records. Invoicing is essential for any construction-related business, including framing contractors, as it facilitates smooth cash flow and helps build trust with clients.
FAQ
What types of documents can I create using your service?
Online invoices for framing contractors
Can I customize my invoice according to my needs?
No, our online invoicing system is designed to be simple and easy to use.
Do you offer any payment processing options?
No, this service only provides PDF invoices for download or print.
Is the generated invoice free of charge?
Yes, it is
Can I get a physical copy of my invoice?
No, our online invoicing system only generates PDF invoices.
Is my personal and financial information secure?
Yes, our service uses industry-standard security measures to protect your data.
How do I access the documents I create with this service?
You can download or print your invoice from your browser
